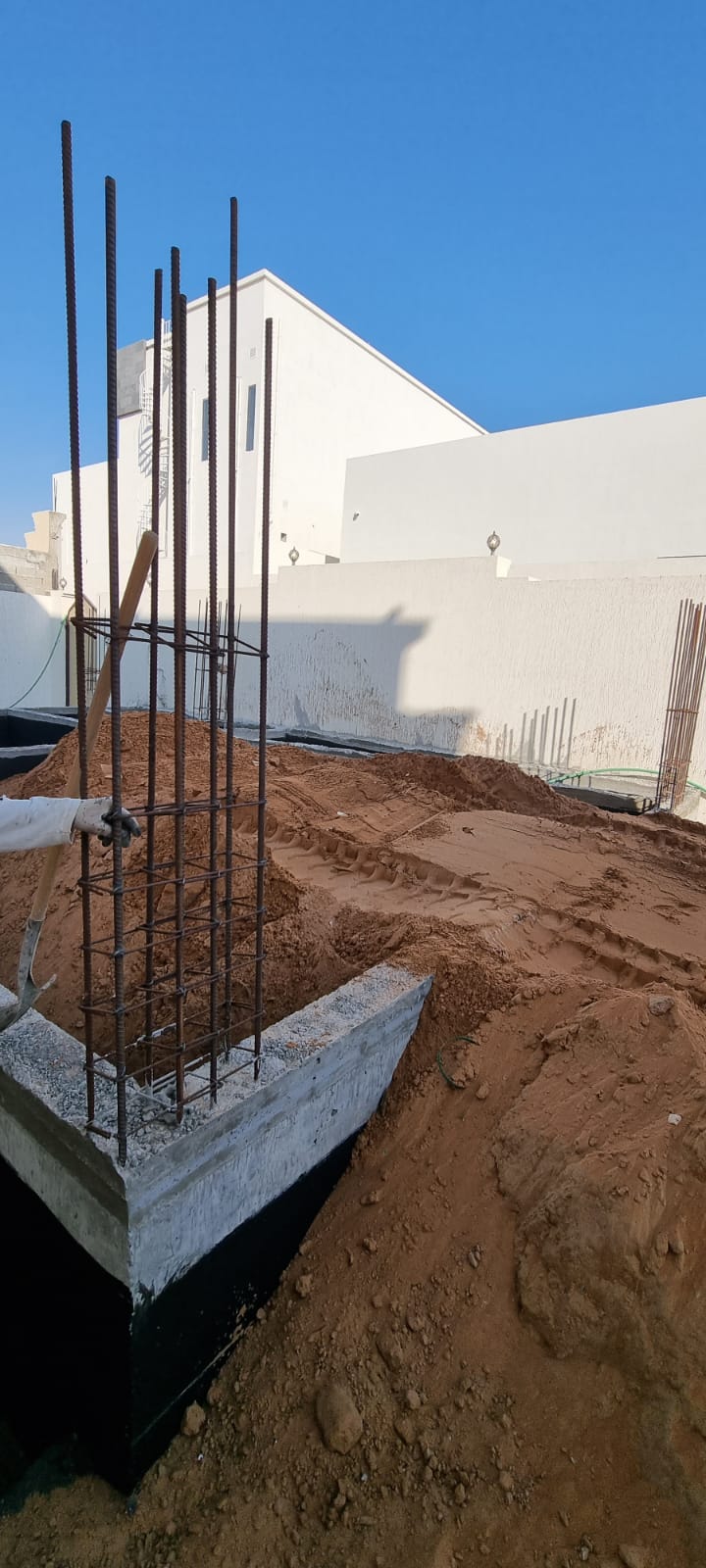فيلا سالم الاغبش
تقع هذه الفيلا الفريدة من نوعها في رأس الخيمة. قام فريق التصميم الداخلي في السروح بتصميم هذه الفيلا بأسلوب فاخر ومعاصر ، بمزيج من الألوان الترابية الأفريقية والمفروشات العصرية والفاخرة في نفس الوقت التي تضيف إحساسًا بالأناقة وتحافظ على راحة المستخدمين.
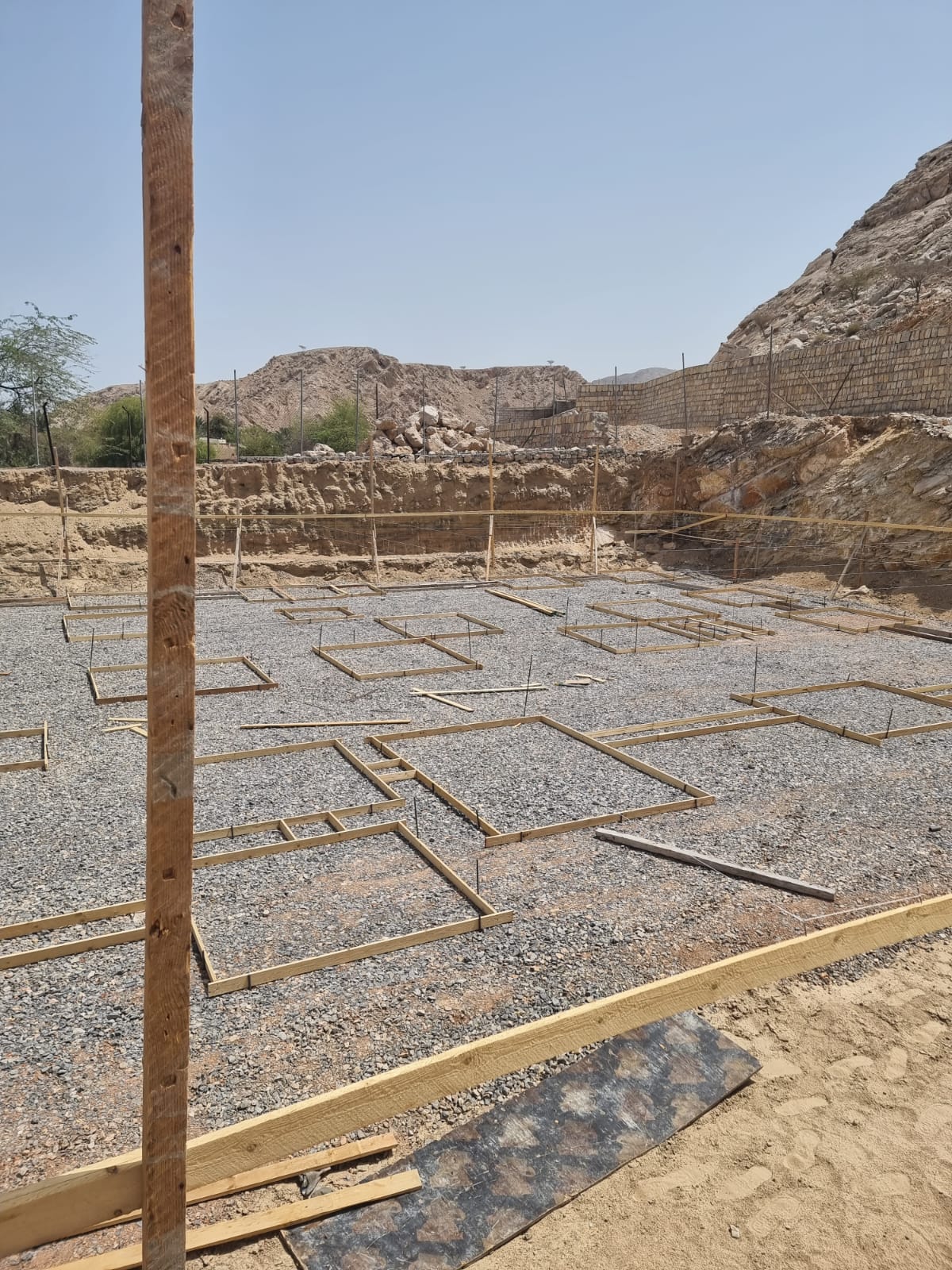
آمنة آل علي
ما تم انجازه -تشييد المباني - البناء الداخلي - التعاقد
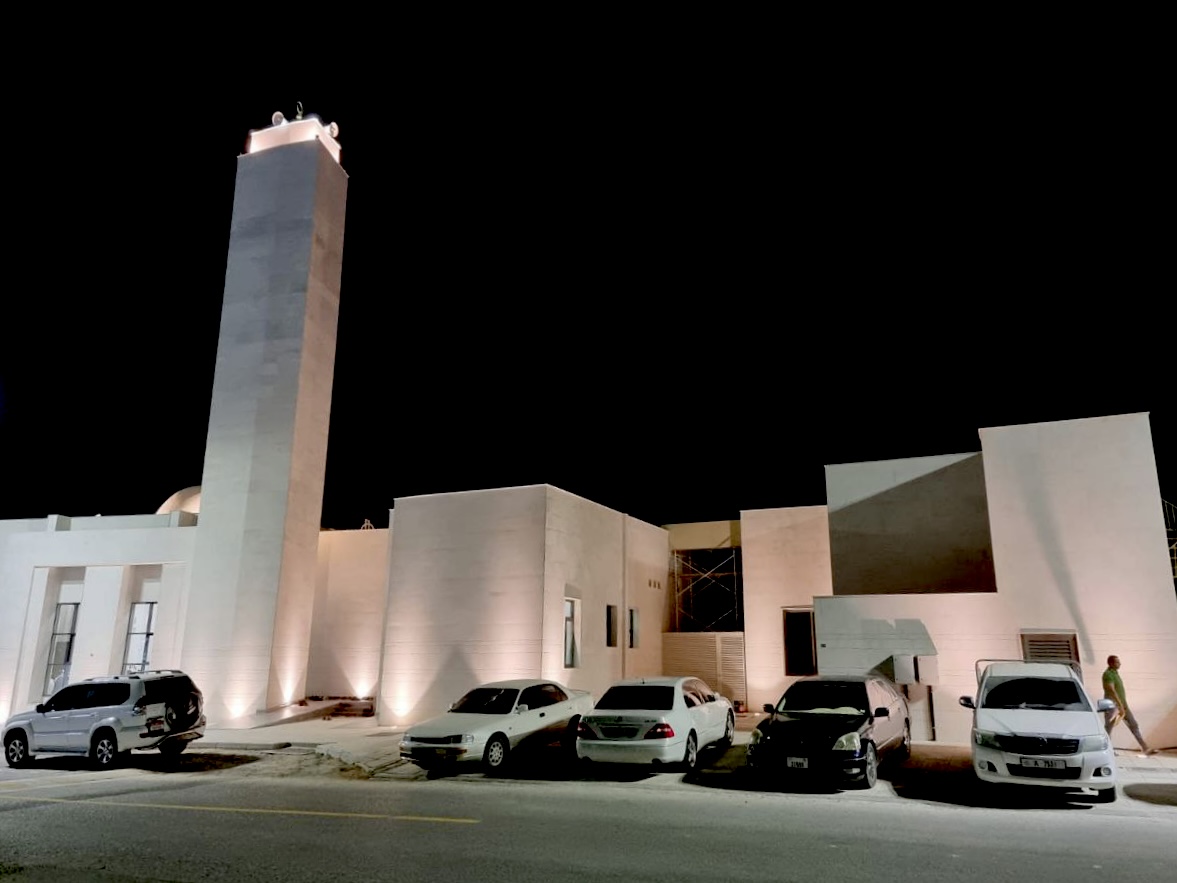
علي محمد نموذج فيلا
منزل الفيلا هو منزل عائلي واحد مثالي للمقيمين الخاليين أو أي شخص يبحث عن مسكن منخفض الصيانة. على عكس المنزل المستقل أو الشقة أو الدوبلكس ، يوفر هذا التصميم المبتكر والمرن للمنزل مزايا فريدة دون الحاجة إلى جدار مشترك مع الجيران. ما تم انجازه -تشييد المباني - البناء الداخلي - التعاقد
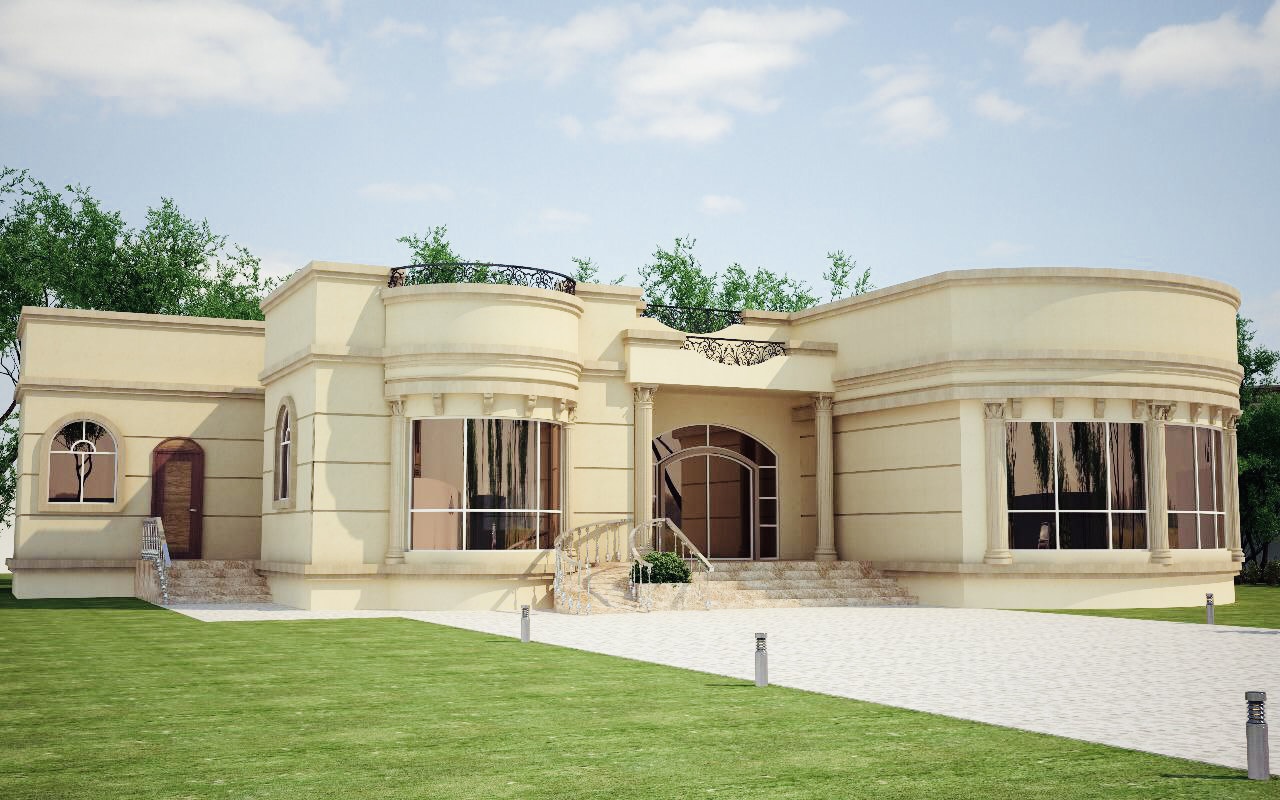
احمد الطنجي
كيف تضيف الطابق الثاني إلى منزلك - هذا البيت القديم عند بناء إضافة ، يختار العديد من مالكي المنازل المضي قدمًا في إضافة قصة ثانية - والتي لها مزايا. قد لا تضطر إلى إضافة أساس جديد ومكلف. أيضًا ، لا داعي للقلق بشأن الانتكاسات التقسيمية والاقتراب جدًا من خطوط الممتلكات الخاصة بك. من المحتمل أيضًا أن تزيد من القيمة السوقية لمنزلك. ما تم انجازه -تشييد المباني - البناء الداخلي - التعاقد
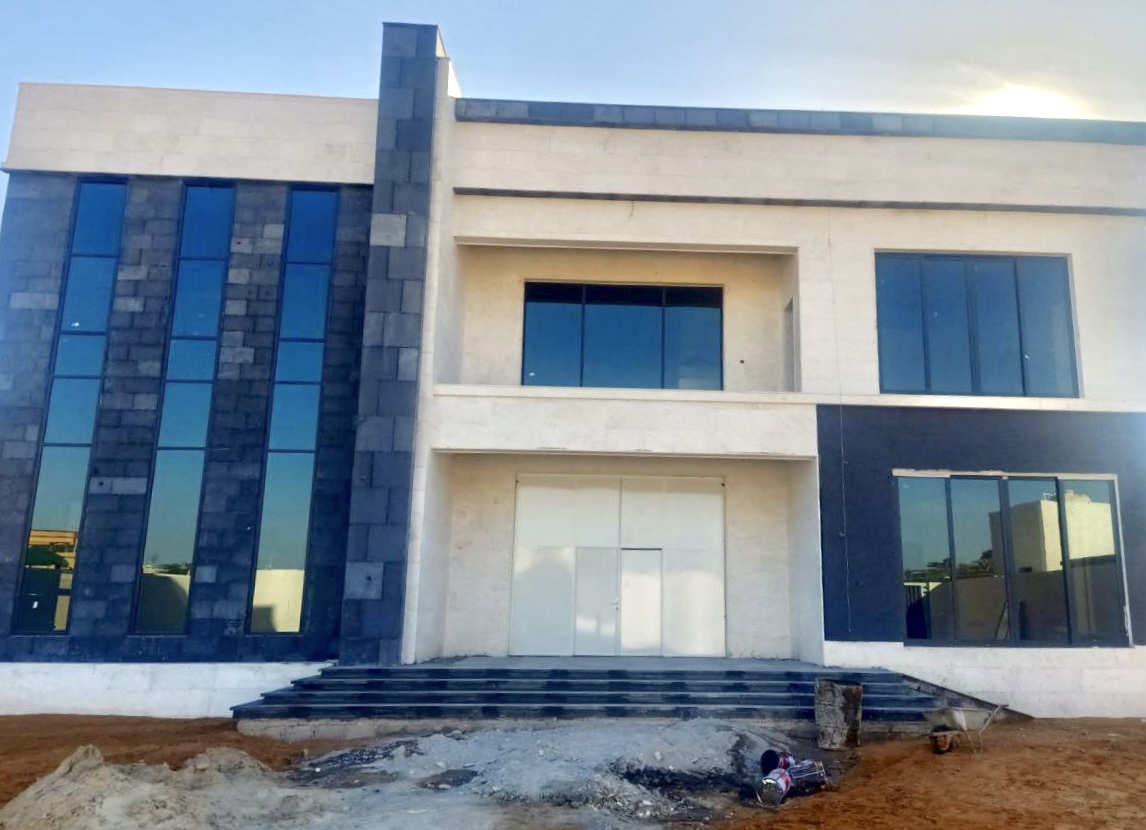
فيلا الدبدوب
في ذالك المشروع تحديدا نعتمد على المواد والتقنيات الحديثة كالكتل الخرسانية والأعمدة الحديدية للحصول على مساحات داخلية مفتوحة تميل لأن تكون فراغ واحد مستعيناً بالفرش المرن وبتقليل مسارات الحركة مما يعطي انطباعاَ بالعملية والبساطة والراحة على حد سواء. حيث يرى متبعو هذا النمط من المصممين الداخليين أن الشكل يتبع الوظيفة، بعبارة أخرى يجب أن يكون لكل عنصر إنشائي ولكل قطعة أثاث هدف محدد يخدمه وإلا فيجب الاستغناء عنه لذلك فإكسسوارات الزينة شبه معدومة. ونرى الأبنية بتوزيعات غير متناظرة للفراغات والمفروشات، وبعناصر خطية قوية خارج المبنى من نوافذ وسلالم، ومواقد، وخطوط السقف، مبتعداً عن المنحنيات إلى حد كبير؛ الأمر الذي رسخ النظرة الواقعية الوظيفية للفراغات. ويرتكز التصميم الحديث على مبادئ الاستدامة واحترام الطبيعة والطاقة البديلة وذلك عبر خلق اتصال بصري بين المحيط الخارجي والفراغ الداخلي عن طريق استخدام مساحات واسعة من الزجاج، مما يتيح الاستفادة القصوى من المناظر والإضاءة الطبيعية. وفيه تحتفل المفروشات والديكورات بالمواد الطبيعية والألوان المحايدة أو الترابية أو لربما تكون أحادية اللون أيضاً. وتستخدم التصاميم الداخلية التي تعتمد النمط الحديث، الجلد والخشب والخشب التشكيلي والمعدن المصقول لصناعة أثاث مميز غالبًا ما يكون مرتفعاً عن الأرضية مما يعطي احساسًا بالمساحة الكبيرة. وتكون الأرضيات في معظمها لامعة بدون وجود سجاد وإن وجد فيكون بلون محايد بدون نقشات أو رسومات. ربما يعتقد البعض أن النظرة الواقعية والبساطة الشديدة في التصميم الحديث توحي بالبرود والجمود، ولكن في ذلك إجحاف بحقه فأجمل ما فيه هو بعده عن التفاصيل المبالغ بها واعتماده كلياً على البساطة المرهفة خصوصاً إذا صمم ونفذ بالشكل المثالي عندها سيعطيك إحساساً بالهدوء والرقي ويضفي على التصاميم لمسة أناقة.
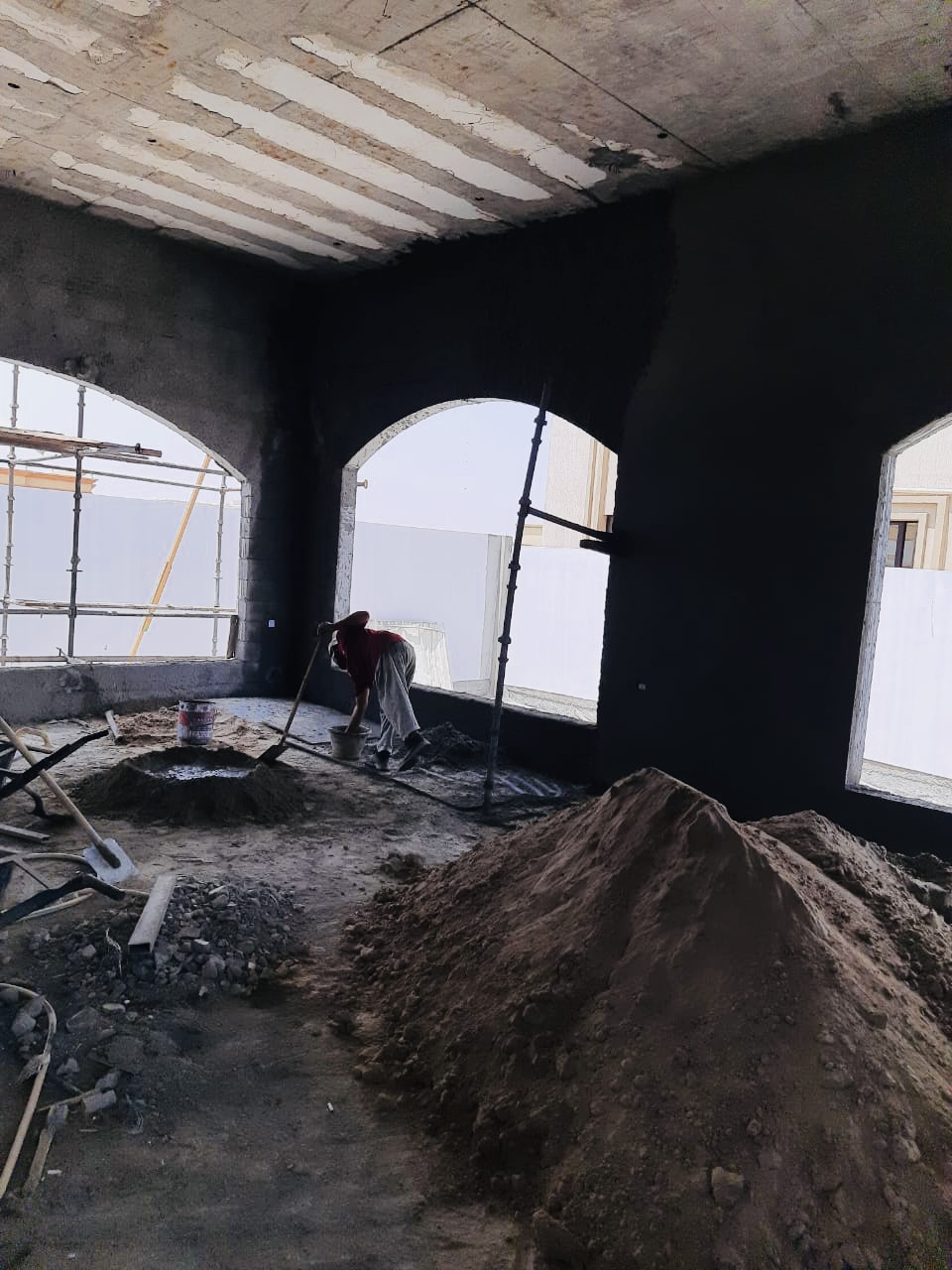
فيلا علياء
بخطوط هندسية واضحة وأنيقة وواجهات زجاجية واسعة ومعدن ولمسة من العناصر الخشبية ، صمم فريق التصميم الداخلي هذه الفيلا المميزة في راس الخيمة بالمملكة العربية السعودية لإنتاج فيلا ذات طابع عصري.
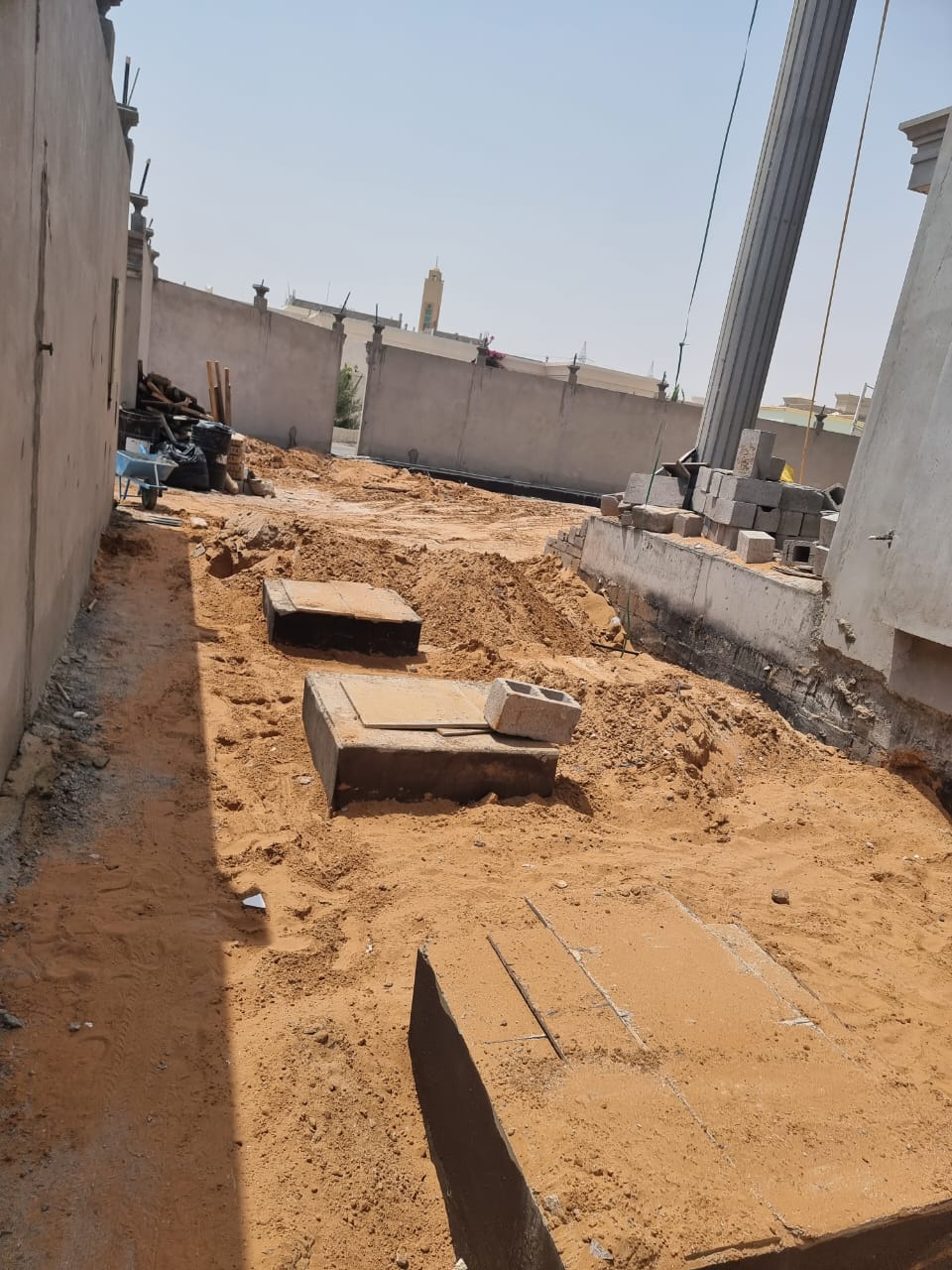
النعومي
ما تم انجازه -تشييد المباني - البناء الداخلي - التعاقد
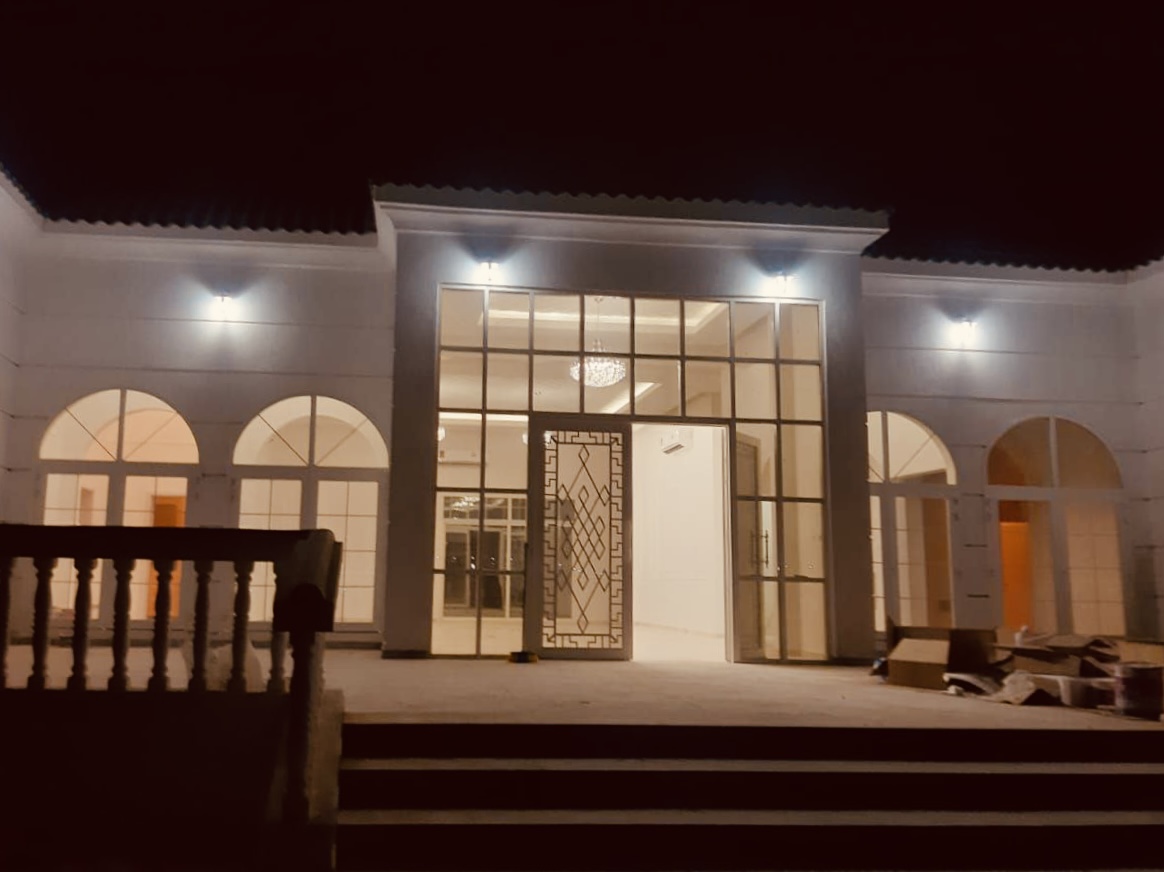
فيلا هندوان
في مساحة ذالك المشروع حرصنا على توزيعها بشكل مريح لخدمة أفراد الأسرة واحتياجاتهم اليومية وحياتهم الاجتماعية ، بين صالونات الضيوف وغرف المعيشة المطلة على المسبح والمساحة الخضراء. تم تصميم السطح العلوي في الفيلا لخلق جو مثالي وبعض وسائل الترفيه. استخدم الفريق الألوان الباردة بشكل عام ، من خلال الجمع بين الرمادي والبيج والأبيض لأنها تعتبر ألوانًا مريحة وغير مملة ، وهذه الألوان لها سحر وتأثير كبير على الديكور الداخلي ، مما يضفي عليها أناقة وتميزًا ، كما هي مناسب لجميع أنماط الديكور وخاصة الحديثة.
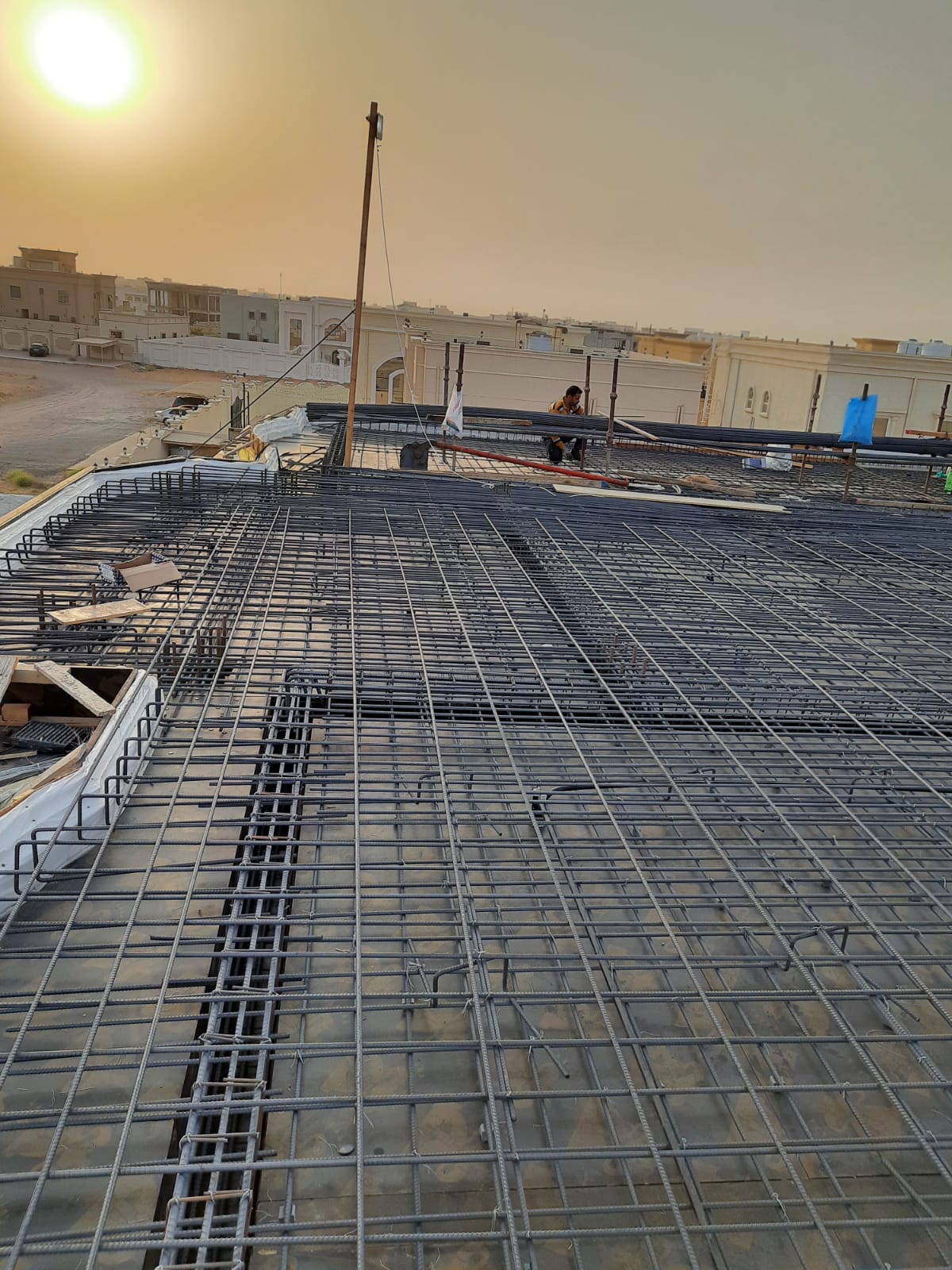
المنصوري
ما تم انجازه -تشييد المباني - البناء الداخلي - التعاقد
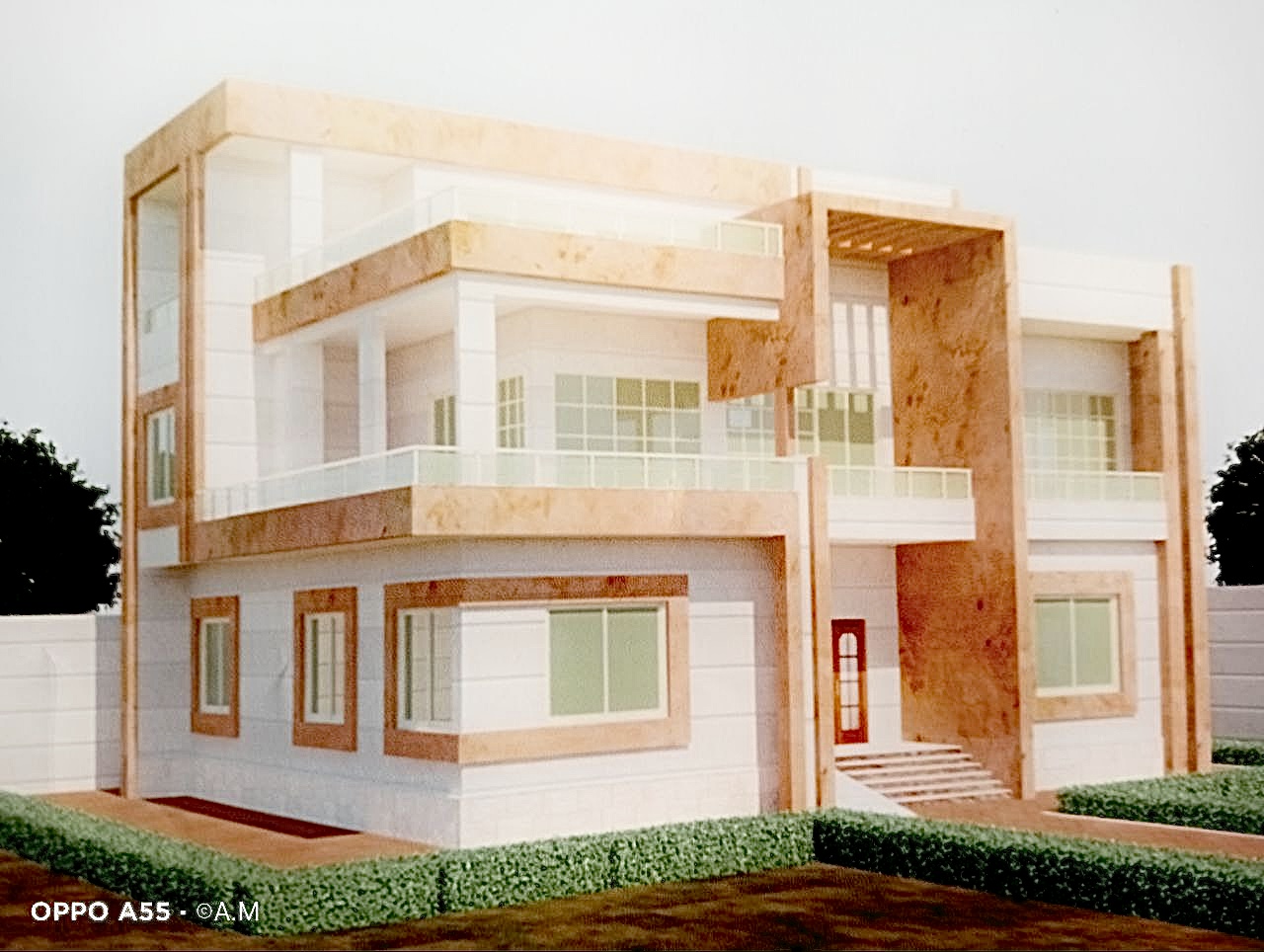
فيلا العبدولي
وراء هذا المشروع ، متصل بزجاج كامل الارتفاع ، رواق خارجي يشبه غرفة بدون جدران ، مفتوحة على العشب المحيط. الجص الأبيض والواجهات الحجرية التي تغلف التصميم الهندسي القوي الممتاز ، والتي يتم تسليط الضوء عليها بطريقة ديناميكية ، حول السقف المنحدر ، تكشف عن أسلوب متوسطي محتمل يهتم بالتاريخ المحلي، جاهز للتجريب بإمكانيات جديدة.
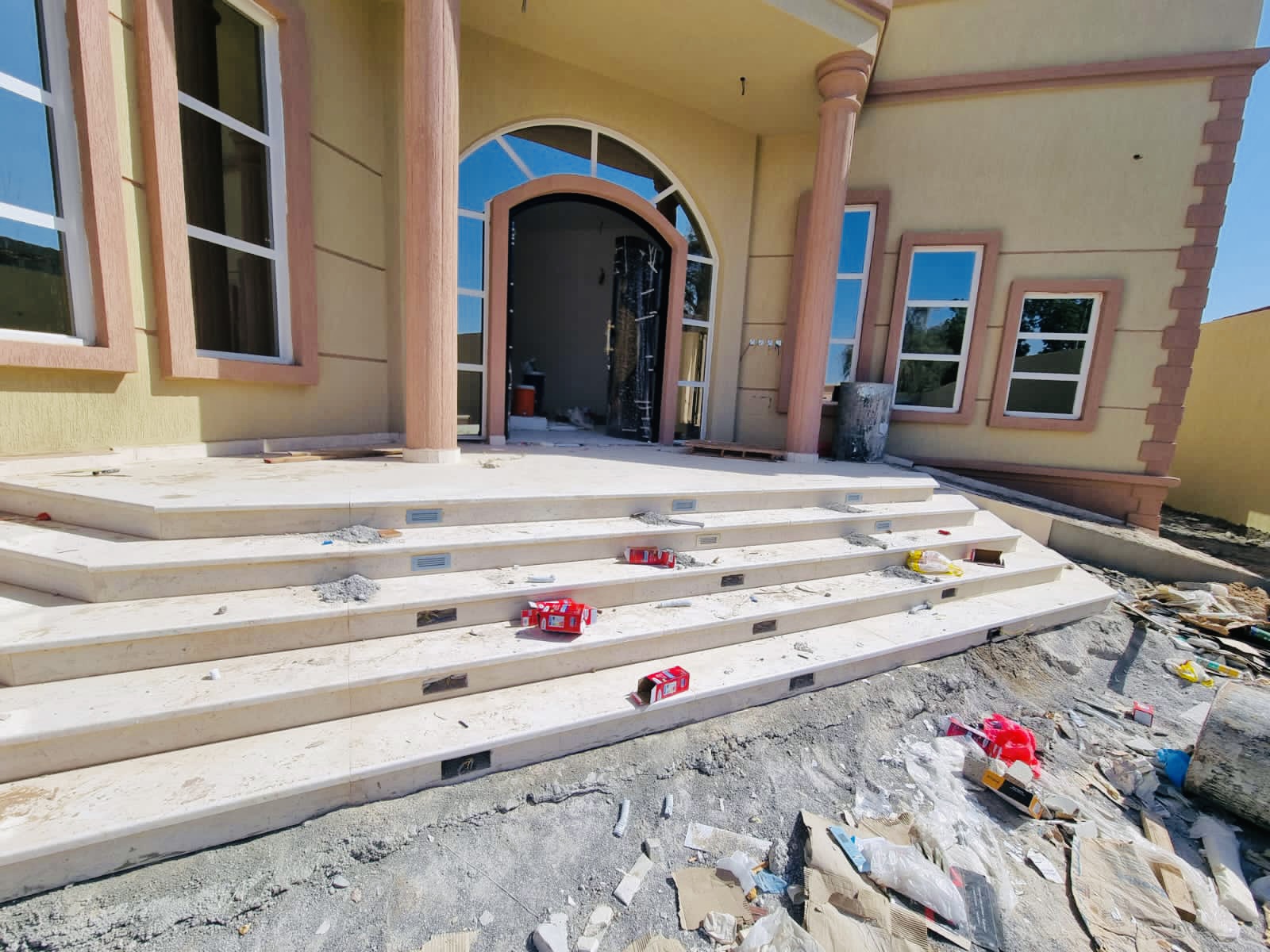
سالم خليفة القبيسي
الدور الارضي مكون من صالة وعدد 3 غرف وغرفة ملابس ومغسلة وعدد 3حمامات وممر ومصعد ودرج وفيرندا الدور الاول الاول مكون من صالة و3 غرف نوم و2 غرفة ملابس و3 حمام وممر ومصعد ودرج و2 بلكونة السطح مكون من غرفة رياضة وغرفة ملابس وحمام وبلكونة الملحق مكون من مطبخ وغرفة سائق وغرفة خادمة وغرفة غسيل + مطبخ تحضيري ومخزن وعدد 2 حمام وموزع اجمالي مساحة البناء للمبني 772 متر مربع
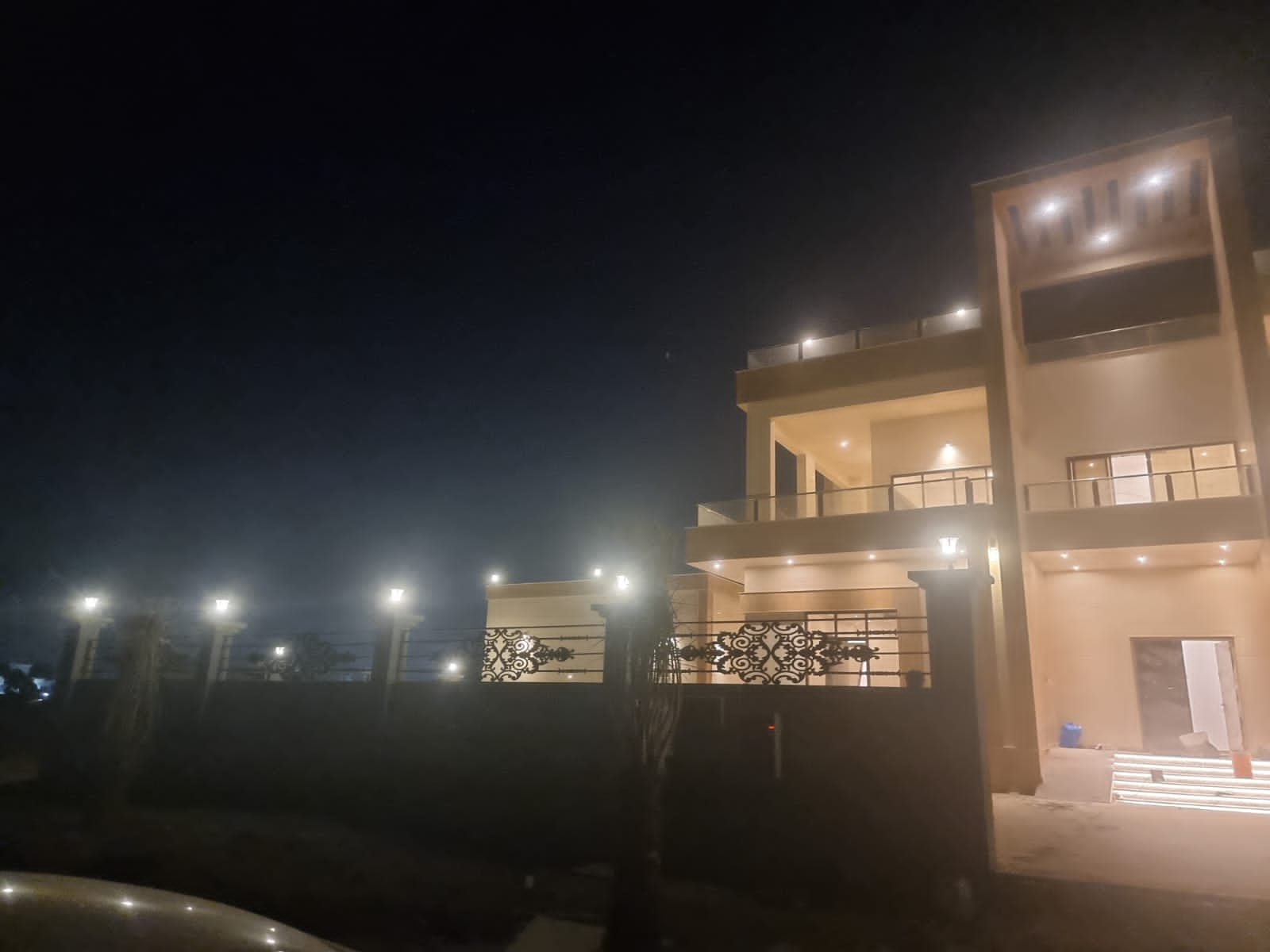
الهيئة العامه للاوقاف الإسلامية
تهتم الهيئة العامة للأوقاف بتنظيم الأوقاف وصيانتها وتطويرها بما يحقق متطلبات الوقف ويعزز دوره في التنمية الاقتصادية والاجتماعية والتكافل الاجتماعي ، وفقاً لمقاصد الشريعة الإسلامية وأنظمتها في المنطقه العربيه ودول الخليج. ما تمكنا من ذلك -تشييد المباني - أعمال البناء الداخلي - التعاقد
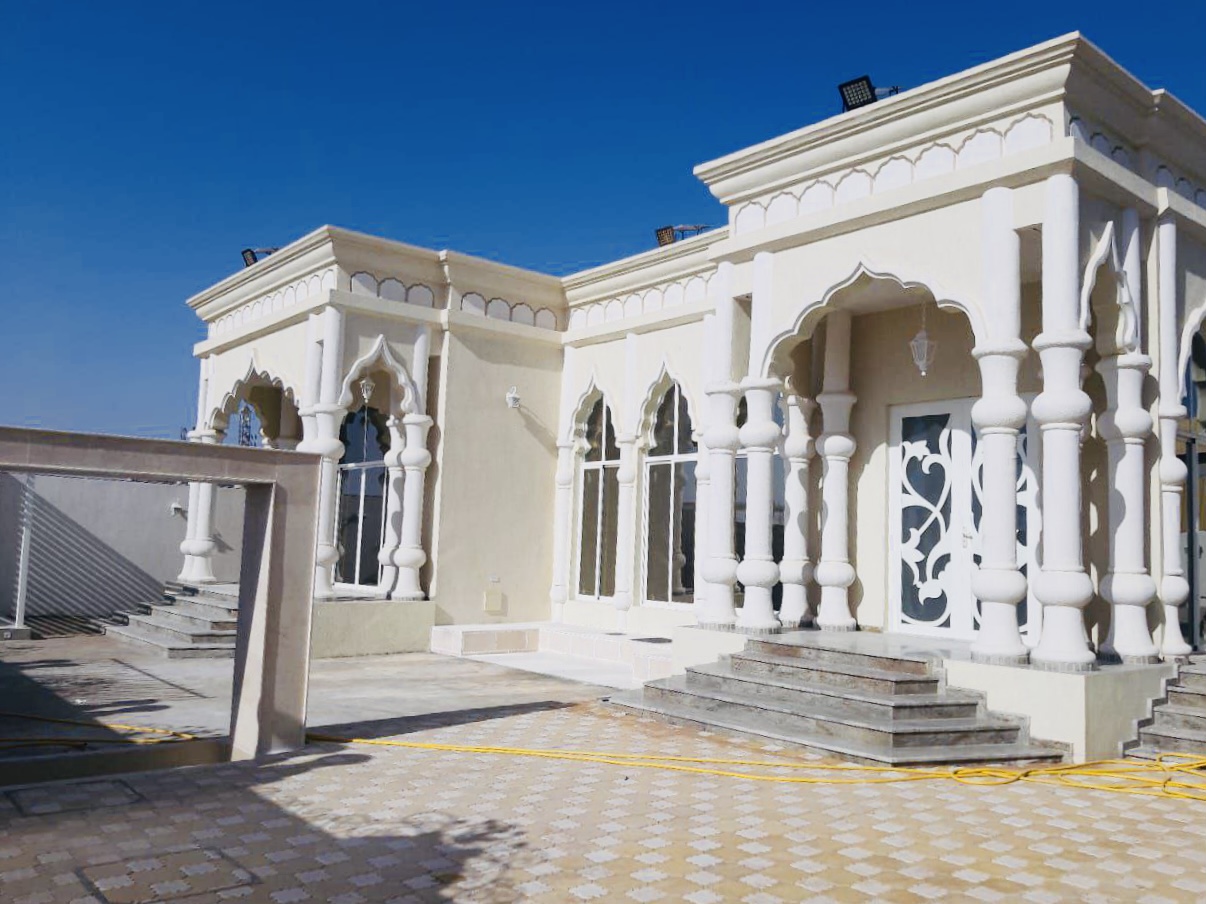
فيلا الطياري
في هذا التصميم الإنشائي ، قمنا بتنفيذ التصميم الداخلي لهذه الفيلا ، والتي تبلغ مساحتها حوالي 520 مترًا مربعًا ، وتتكون من طابقين وملحق مصمم على الطراز الحديث مع تكامل فرش ذات طابع حديث.
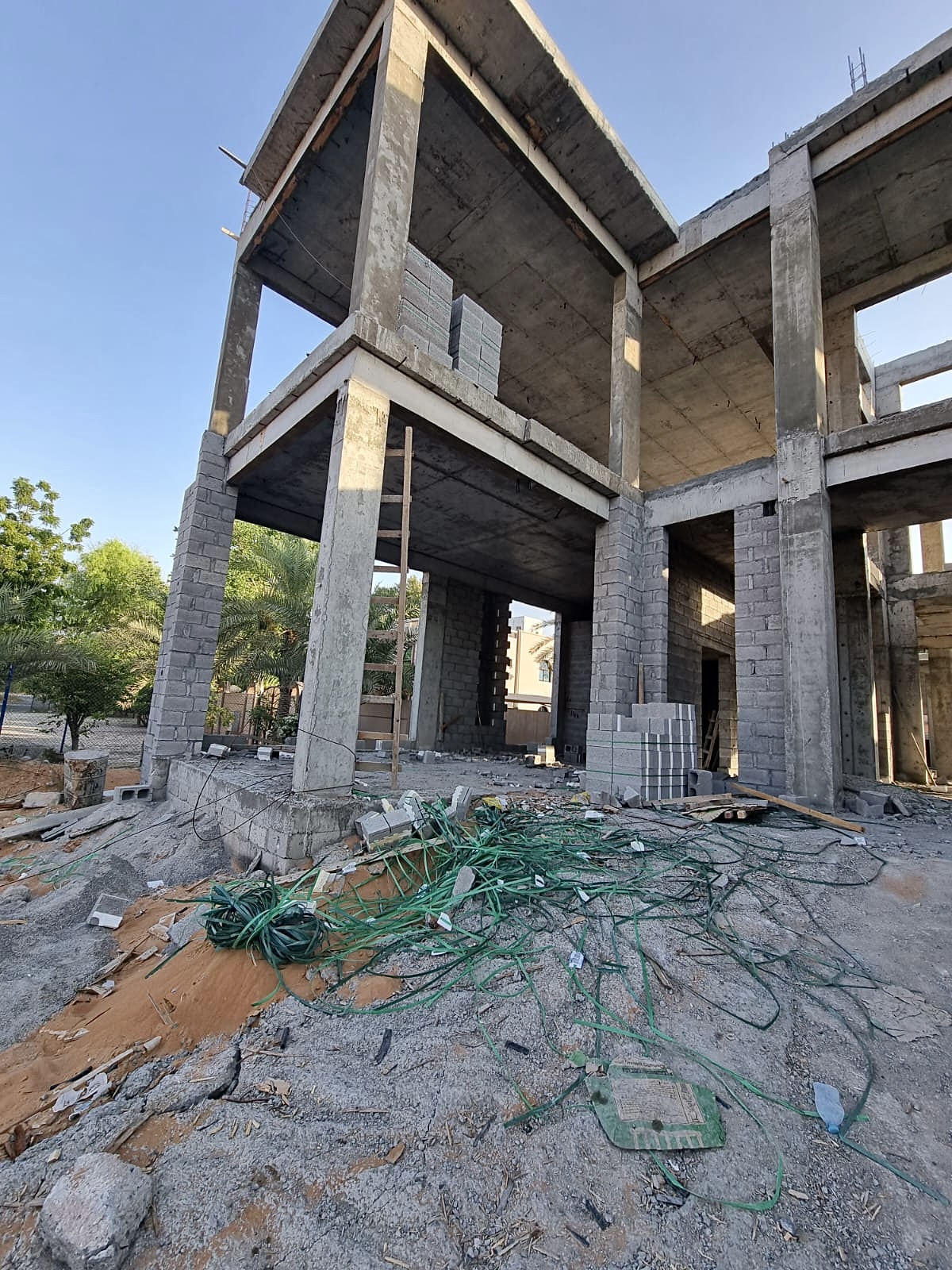
فيلا سالم جيلفار
المزيد عن هذا المشروع ... مشروع فيلا حديثة بمفهوم مبتكر. فيلا مذهلة بإطلالات مفتوحة من منطقة المعيشة المؤدية إلى للاستمتاع بإطلالات على البحر وغروب الشمس الجميل ، وتقع في مشروع يتكون من 31 فيلا فاخرة قابلة للتخصيص من خلال عملية قسم هندسة السروح لدينا. ستكون قادرًا على إنشاء جنتك الخاصة جدًا. تمنحك الألوان البيضاء والخشبية الشعور الطبيعي الذي يتحد مع منطقة الجبال التي تلتقي بالسماء. مساحات معيشه تحتوي علي مساحه كبيرة لتناول الطعام والمعيشة مصممة بمفهوم مفتوح حيث تتدفق المساحات الداخلية والخارجية نظرًا للموقع المتميز مع الضوء الطبيعي المثالي وأشعة الشمس. تحتوي كل فيلا على غرفة نوم رئيسية مع حمام داخلي ومطبخ مجهز بالكامل بأجهزة عالية الجودة ومنطقة حديقة بها أزهار معطرة ومواد عالية الجودة ومجموعة أثاث كاملة.
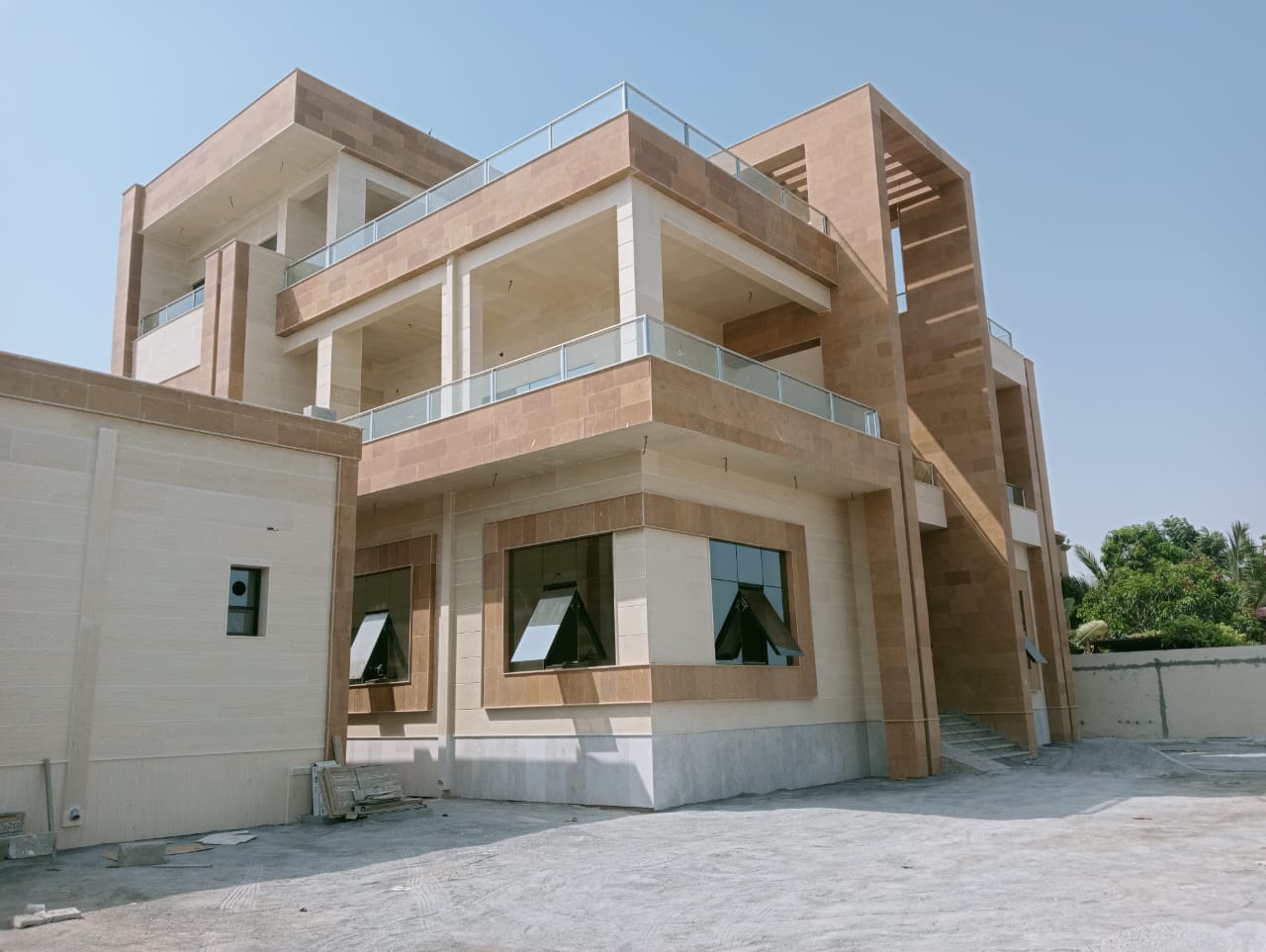
فيلا الزعابي
مشروع الفيلا هو عبارة عن منزل كبير لعائلة واحدة ، يحده بحرية. هنا ، في وسط الأرض المعشبة ، التي تُعامل كأرض عذراء للبناء ، تبرز الهندسة المعمارية بوضوح ككيان كامل بحدود محددة. لكن حدوده ليست "انطوائية" ، فهي مفتوحة للتمتع البصري بالعالم الخارجي ، من خلال إنشاء مساحات معيشة خارجية.
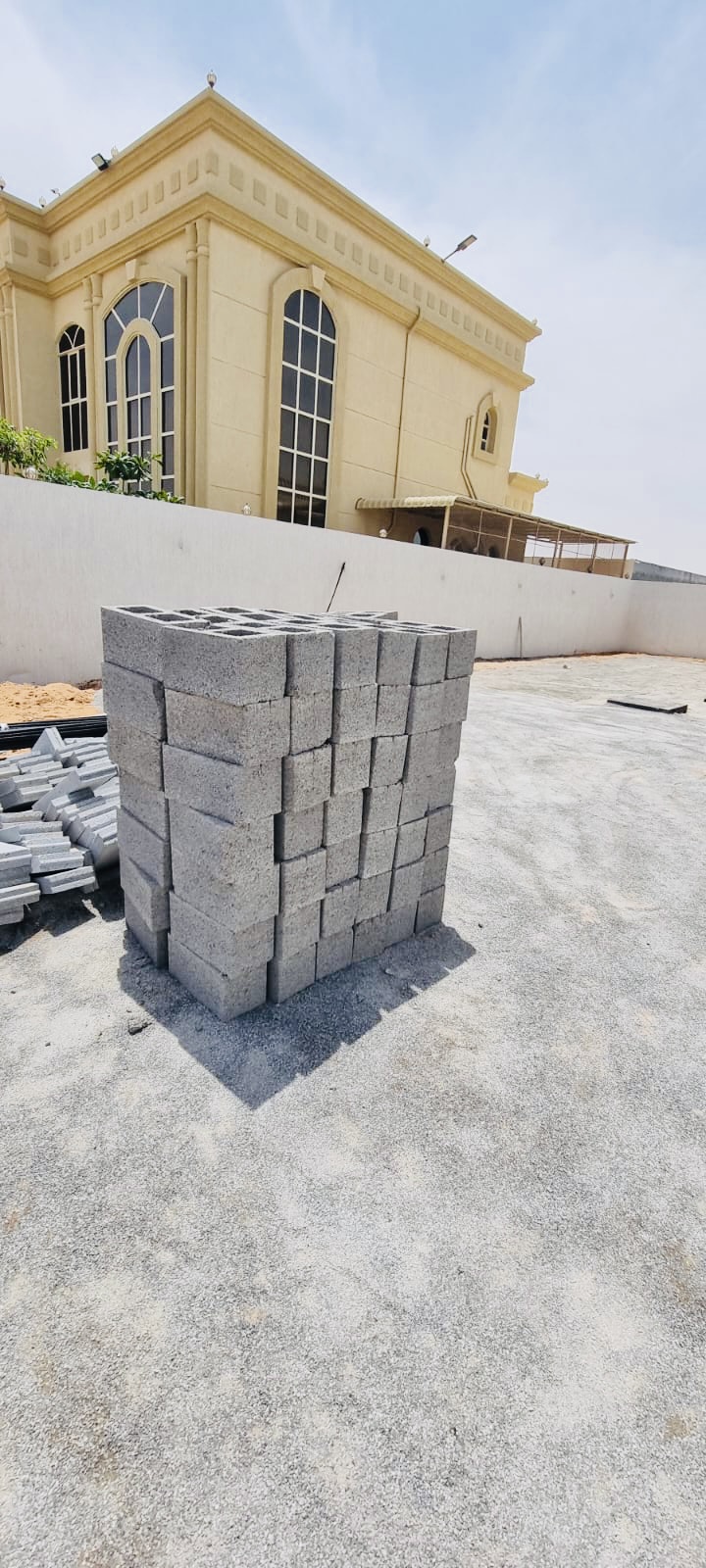
فيلا علي الغافري
في هذه المساحات حرصنا على توزيعها بشكل مريح لخدمة أفراد الأسرة واحتياجاتهم اليومية وحياتهم الاجتماعية ، بين صالونات الضيوف وغرف المعيشة المطلة على المسبح والمساحة الخضراء. تم تصميم السطح العلوي في الفيلا لخلق جو مثالي وبعض وسائل الترفيه. استخدم الفريق الألوان الباردة بشكل عام ، من خلال الجمع بين الرمادي والبيج والأبيض لأنها تعتبر ألوانًا مريحة وغير مملة ، وهذه الألوان لها سحر وتأثير كبير على الديكور الداخلي ، مما يضفي عليها أناقة وتميزًا ، كما هي مناسب لجميع أنماط الديكور وخاصة الحديثة.
